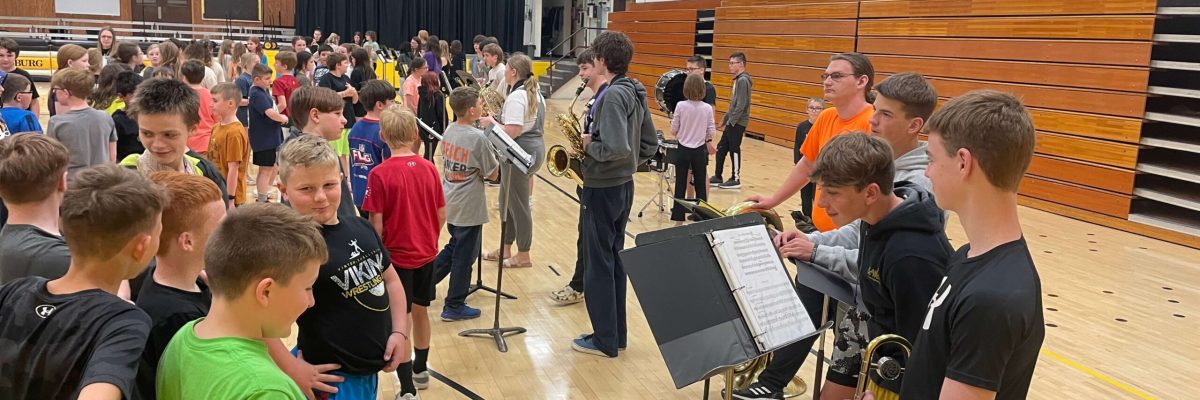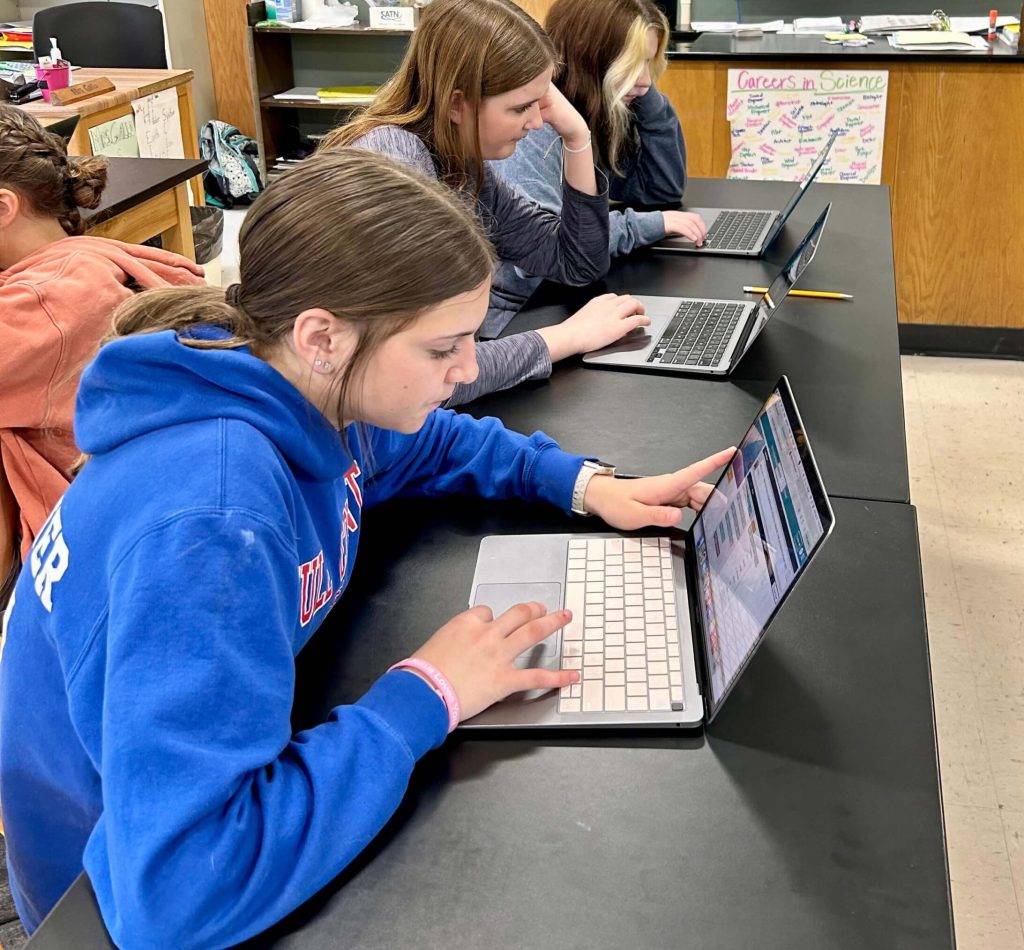Planning for the Future of our School Facilities

As part of our continuous improvement plan, we believe in investing in facilities that support the success of all students and staff. We recently completed our Tiny Vikes Early Learning Center and are finishing up building system updates at the Middle School. Planning ahead to our next investment, we are gathering your feedback in a district-wide community survey.
The survey delivered to every household in the Vinton-Shellsburg Community School District in early May. It will include information about the existing needs in our facilities, proposed solutions, and potential funding scenarios. We know that any facility plan must reflect the priorities of our taxpayers. The community survey will explain the facility needs and the projects we are considering. The results of the survey will help us understand what the community would like us to do next.
All community members are encouraged to complete the survey. Survey closes May 20.
If you did not receive a survey or more than one person in your household desires to complete the survey, please contact the district office at 319.436.4728 to request extra copies.
Why Now?
- The District conducted a facilities assessment of our building infrastructure and educational adequacy to identify the needs across our district and strategically plan future investments.
- We are paying off the high school debt, creating an opportunity to invest in our school facilities with no impact to the property tax levy rate.
- We conducted staff listening sessions, community input sessions and gathered feedback form the School Improvement Advisory Committee (made up of students, parents, staff, and community members). Based on the feedback, three major categories of have been prioritized: outdated classrooms and support areas, aging building systems and inadequate activity spaces. Here is a summary of the feedback obtained. (insert pie chart summary).
- Our District is committed to continuous improvement and providing the best education possible for our students. We believe in investing in our facilities will support the success for our staff and students.
The Need
Outdated Classroom and Support Spaces:
- Shellsburg Elementary is a 102-year old building that has surpassed its useful life and does not provide equal learning opportunities compared to the other schools in our District.
- The kitchen and cafeteria at Tilford Elementary are poorly configured and too small, resulting in long lines/congestion.
- Areas of our schools do not meet current Americans with Disabilities Act (ADA) requirements
Aging Building Systems
- Shellsburg Elementary has failing HVAC, plumbing, and electrical systems, and the air quality does not meet current standards.
- Equipment in the high school’s greenhouse has failed, making it unusable.
Inadequate Activity Spaces
- Locker rooms at the middle school and high school are too small and in poor condition.
- The high school weight room is too small and lacks fitness equipment for physical education, athletics, and community use.
- Both the high school girls’ and boys’ wrestling teams do not have enough mat space.
- The high school auxiliary gym floor is synthetic, difficult to maintain, and not as functional as hardwood.


The Plan
The community-wide survey is asking residents to provide feedback on the proposed improvement plan to address our most immediate needs.
Classrooms and Support Spaces
- Build classrooms at Shellsburg Elementary to replace the 102-year-old section of the building.
- Improve classrooms and support spaces at Tilford Elementary for students receiving special education.
- Build additional kitchen/cafeteria space at Tilford Elementary.
- Renovate restrooms districtwide to comply with current ADA requirements.
Site and Building Infrastructure
- Replace major building systems (HVAC, electrical, plumbing) at Shellsburg Elementary
- Add a walking path between the middle and high schools.
- Reconfigure the bus and parent drop-off/pick-up areas at the elementary schools to better separate vehicles from pedestrians and improve safety.
Athletic Facilities
- Renovate and expand locker rooms at the middle and high schools
- Add an activities center at the high school with:
- A larger wrestling room and weight room
- A hardwood court
- More multipurpose activity space
The Investment
The proposed plan could be completed without raising the District’s overall property tax levy rate over the current level for two main reasons:
We will soon be paying off the remaining debt from the high school.
We will utilize $10 million from state sales tax funding (SAVE).

